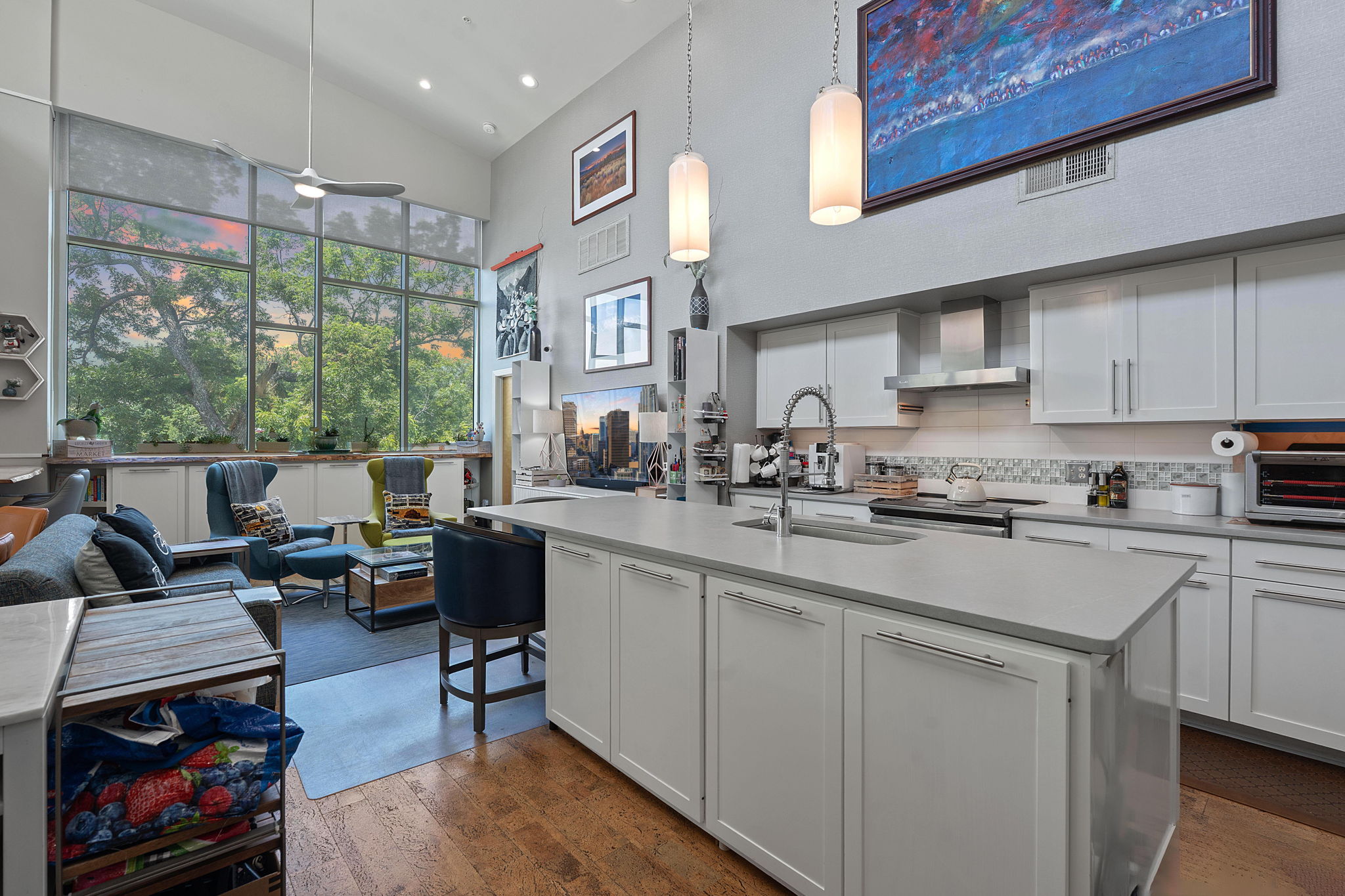Details
Step into elevated penthouse living among the treetops—where style, comfort, and convenience come together in a truly exceptional home. This one-of-a-kind residence offers a rare opportunity to own a luxury condo in one of Austin’s most desirable locations, just moments from the city’s vibrant culture, dining, and green spaces.
Soaring ceilings and walls of glass bring in beautiful natural light, while the expansive corner terrace provides the perfect space to unwind or entertain. The smart, spacious layout includes open-concept living and dining areas, a luxurious primary suite with a spa-inspired bath, oversized walk-in shower, and generous walk-in closet. A private guest bedroom with ensuite bath, additional powder room, and well-equipped utility room with ample storage maintain easy living.
Thoughtful upgrades elevate the experience, from sustainable cork flooring to a state-of-the-art home automation system featuring custom remote shades, integrated alarm and AV, smart thermostat, and energy-efficient LED lighting. Recent updates to appliances, HVAC, and water heater ensure peace of mind and turnkey living at its best.
Live where Austin plays at BartonPlace! Perfectly positioned between iconic Zilker Park and the vibrant city center, this incredible community truly offers residents the best of both worlds. BartonPlace offers residents a mix of modern luxury, convenience, and an active, outdoorsy lifestyle, making it one of Austin's most sought-after residential condo communities. Community amenities include a heated saltwater pool with a lounging and grilling area, four rooftop terraces with grills, expansive outdoor spaces including a community garden, an Owner’s lounge with kitchenette, a guest suite for overnight visitors, a fitness room, a dog run, and a secure, gated environment with attentive 24-hour concierge service.
-
$1,075,000
-
2 Bedrooms
-
2.5 Bathrooms
-
1,597 Sq/ft
-
2 Parking Spots
-
MLS: 2973149
